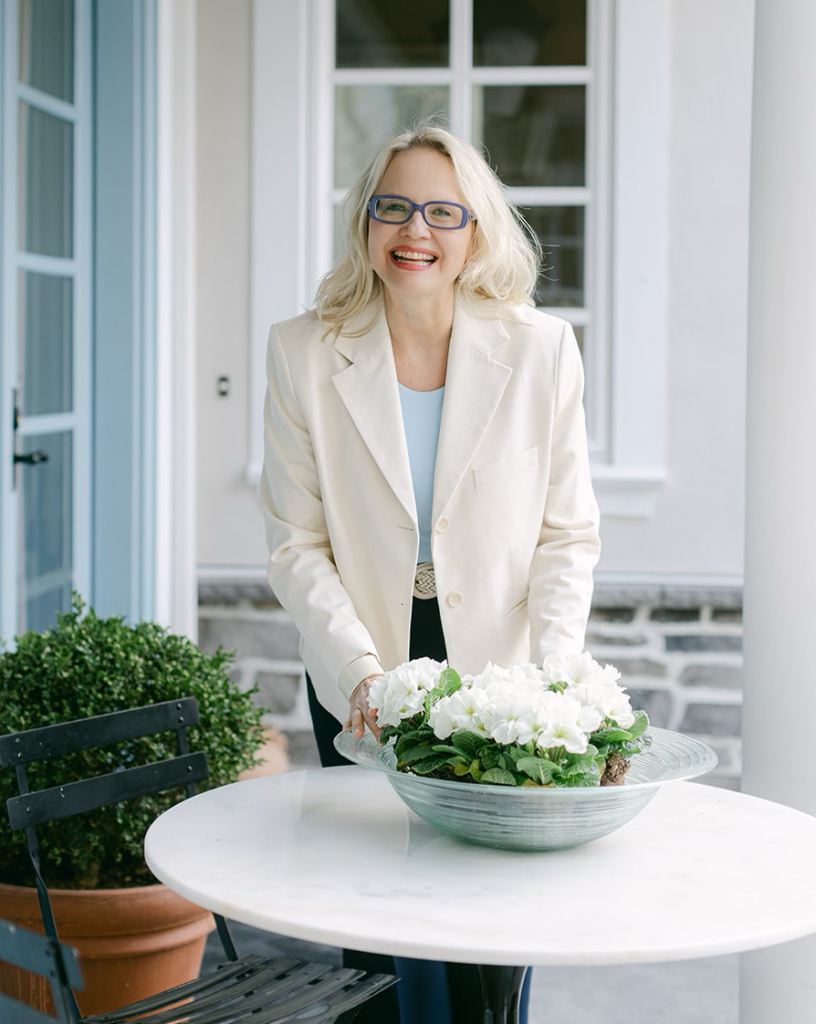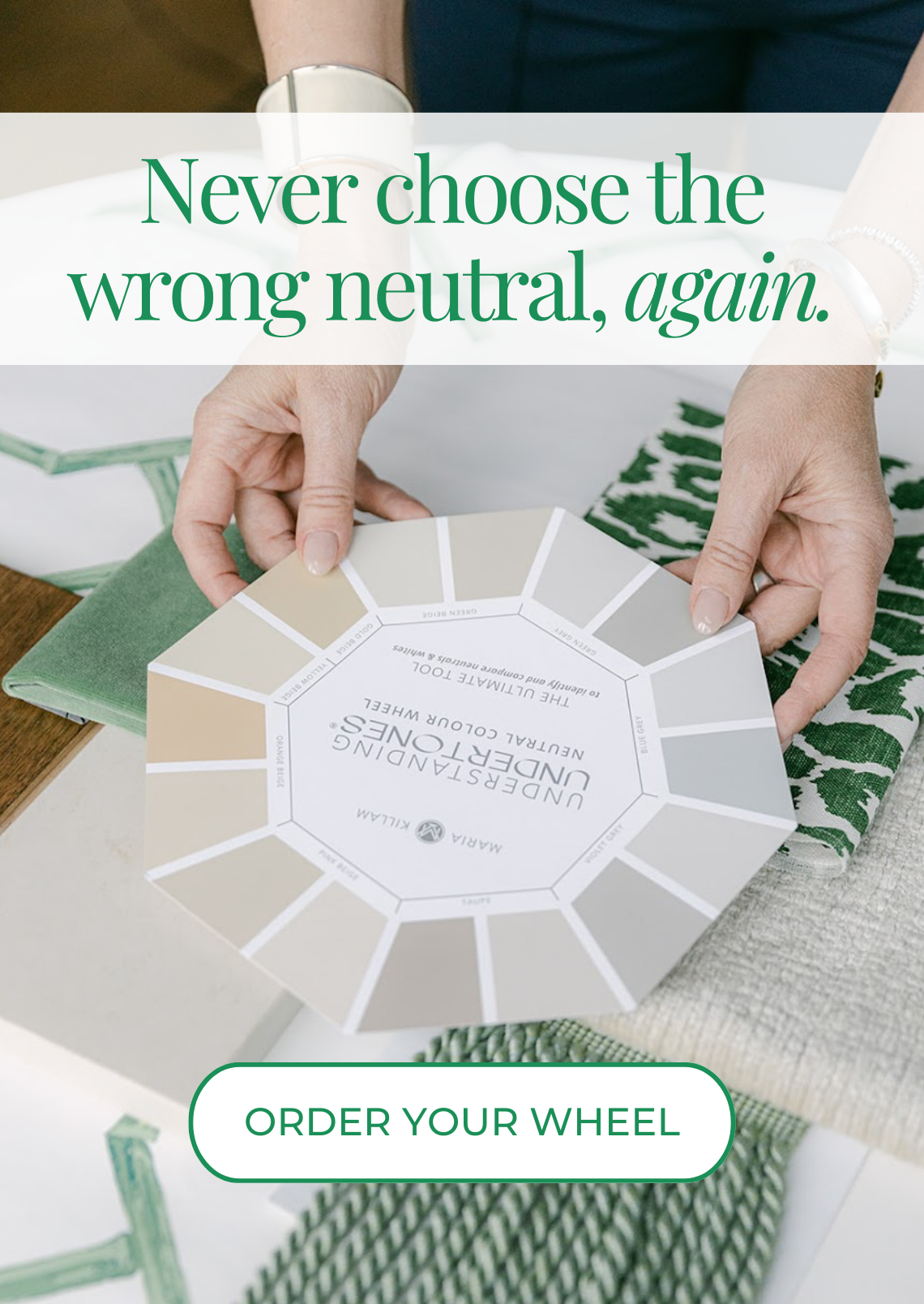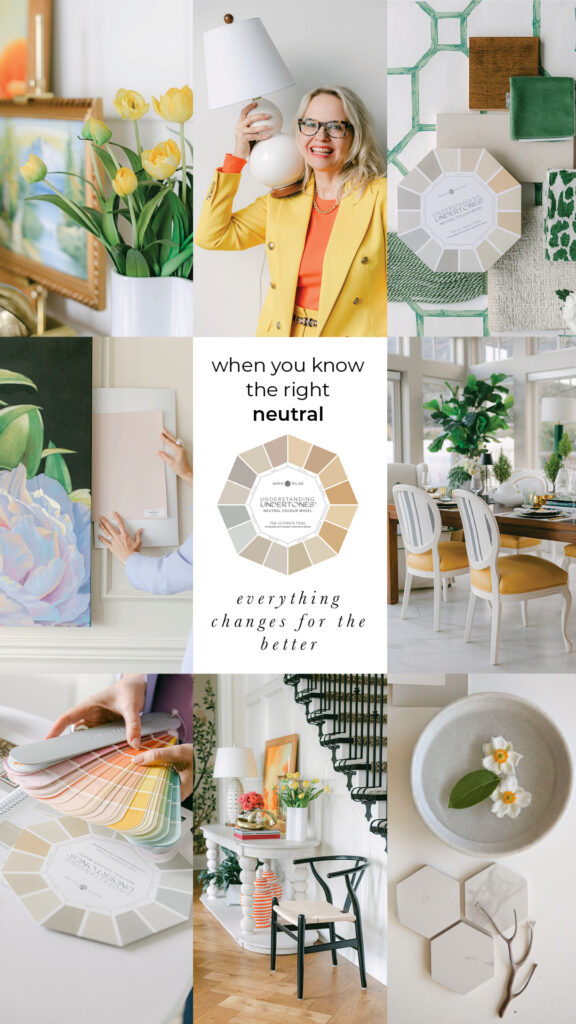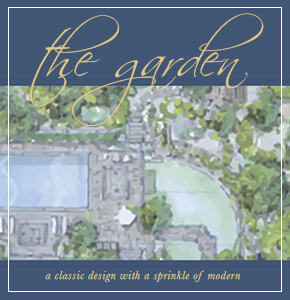My new assistant Kelly and her husband just bought a house when she started with us this summer and the renovation began as soon as they took possession August 1. Kelly’s Dad is a contractor and her two brothers work for him so she’s lucky enough to have all the expertise she needs in the family.
This is the front of her house which you saw when I posted about the exterior colour here.
Kelly and Mike bought the house from a couple in their 80’s with two big dogs and a cat. Needless to say, the smell in the house was very bad! There’s no way anyone could have bought this house without taking out all the flooring, which is what they did.
Here’s the entry.
The lovely 80’s fireplace, this was also ripped out.
This wall in this dining room is coming out.
Here’s the other side of the dining room into the kitchen.
Kelly’s Dad had a window leftover from another job so this corner window was being removed and the sink and new window will go where the stove is now.
The awkward and narrow great room (looks smaller in person than it does here).
The built-ins were also removed. The ONLY piece of furniture that will work here is a small sectional because of the patio doors (not shown) on the left side of the built-ins and the door way from the entry on the right (above).
The pink powder room
The bathrooms will not be renovated in this round, the budget only allows for new flooring, moulding and a kitchen but the vinyl flooring in the powder room will be replaced with hex tile.
The master ensuite with built-ins to accommodate bedding and towels.
One thing that was good about the 80’s was that cream bathrooms were a trend. Much easier to live with than what so many people installed in the tuscan brown trend, pink beige tile with gold beige countertops, or worse, brown slate from top to bottom.
It’s much easier to live with dated cream or white bathrooms because you can still pretty much paint any colour to create flow with the rest of the colours in your house.
The upstairs bathroom
This was the first layout Kelly and her husband designed. This will be a semi-custom kitchen with standard size cabinets. For example, 12″, 18″ and 24″ cabinets.
I didn’t love this plan because it didn’t seem right that the counter stools would be in the dining room so I asked Jan Romanuk (my kitchen designer) to weigh in on the design.
Jan said peninsulas are technically dated. My kitchen originally had one 4 years ago, and she redesigned it to included an island instead, just as she did here.
Obviously there are kitchen layouts which only work with a peninsula, but in this case Kelly’s dining room was too small to accommodate counter stools AND a dining room in the same area which is why this new design was much better for her layout.
Here’s another view of the first design.
And another view of the new design with the island. There will be a tower which will include the microwave on the left side of the kitchen where the cooktop will go. This program is limited in what it can show but you can get the idea.
Another view into the living room area from the kitchen with the peninsula.
And another view with the island instead. (note: please disregard the hardware in the drawing)
Kelly is installing a white kitchen with black countertops just like we designed for Crystals kitchen this past Spring. Here’s a sneak peek (above), see all the before pics of Crystal’s kitchen here.
When you have a small space, you often will need a peninsula, but if you can design the kitchen to accommodate an island, it’s usually creates a more efficient overall solution for family and friends to to gather, with the cook positioned on the other side.
Also what happens with a peninsula, is you have that dead corner because you can’t comfortably reach those shelves.
Here are some ways to work around that:
Here there’s two decorative shelves. Notice that the backsplash tile goes all the way up to make it look finished.
This design has a tower in the corner which is perfect for an area that can’t be used for prep anyway. Notice the corner cabinet in this kitchen which should have either mirrored the other cabinet on the left side of the window or it could have been upper shelves as well.
Jan said a peninsula always looks the best with counter stools on the other side so try and design yours to accommodate stools. Notice in this kitchen the cabinets don’t go all the way to the end of the peninsula so here the backsplash tile could have been installed beside the cabinet up to the crown moulding for a more finished look.
The first kitchen Jan and I designed together many years ago had a peninsula with upper cabinets! Those were the first to be removed in that kitchen refresh, you can see it here.
Also for the designers out there reading this post, notice that my before pictures were taken with the lights off. And then they were photoshopped to take out the shadows. It’s way easier to look at before photos without bad lights blazing in the shot. Something to consider when you take your next before photos!
Here’s a testimonial from Angela Block who along with her husband has a design/build firm in Chilliwack, BC
Register here if you would like to transform the way you see colour.
Have a great week everyone!
We would love to help you choose colours, select the right combination of hard finishes or create a plan to pull your room together. You can find our fabulous e-design consultation packages here.
Related posts:




































Great article – as always!
Do you by any chance know the source for the bar chairs in the picture of Crystal’s kitchen?
Thank you!
@Mary: Maria provided the link for them. It is under the photo … ☺. Also, FYI if using ‘google’ as a search engine you can also do the following —
a) Single click on a photo (right if still using a mouse) and a frame will come up. (i.e.: Open image in new page/save image as/copy image or image address/search google for image. )
b) Double click (left if still using a mouse) on ‘SEARCH FOR IMAGE’.
c) A goggle search page will come up that includes the photo with a title. (In this case it shows as ‘counter tops’ … however see tip below to narrow your search even more.)
d) As you are searching for stools; change the words ‘counter tops’ and type in a brief description of what you are looking for. i.e.: BAR STOOLS BRASS BACK. Then click on the google search icon.
e) It will then open up a new page which normally includes a number of SIMILAR IMAGES of what you are looking for. (In this case, bar stools)
f) From there search/scroll the images and more often than not, you will find what you are looking for with either its source notated or a link. In this case among the SIMILAR IMAGES these particular stools are the first image, six rows down which includes a link to Pinterest which in turn supplies a link to Wisteria.com. HOPES THIS HELPS & HAPPY SEARCHING! -Brenda-
*Tip: Depending upon what computer program you are using — a cropped photo just showing the item you are looking for (in this case the bar stools) enables a quicker search.
Correction: In steps e) & f) it should have read — it will open up a new page which normally includes a number of VISUALLY SIMILAR IMAGES. (Sorry …. ☺) -Brenda-
(Note: Following the same steps, the source of the pendant light can also be found.)
We rented a house once with a peninsula and it had cabinets over one end. We couldn’t reach anything in the cabinet so all the spices sat on the counter top. There was no other solution.
You know what’s a trouble maker in kitchen? Corners. Corners is where people get trapped whenever there are two or more people working in a kitchen.
People think the answer is to have a larger kitchen, but unless you get rid of corners, you’ll still feel like people are bumping into each other.
If you can design a kitchen with stations and no corners, several people can work in it at once.
This is my public service announcement to people in the process of designing kitchens. 😉
LOL, I design kitchens and baths and that cracked me up like the lady who said she had a 1-butt kitchen! Sometimes, they had a 2-butt kitchen, but it was with a grand kid in it…
I’m going to be the odd man out here but I prefer the peninsula layout. My preference of kitchen layout is a “U” shape, I’m just not a fan of islands. I find continuous counter-space much more user friendly than an island. I think that the location of the island and the fridge will cause congestion, especially as kids get older. Our newly reno’d house has a galley kitchen (that’s what worked best for us in this house), no island, no peninsula. lol BUT, the side opposite the sink/cooktop (that side has about 14ft of divided counter space) has a baking center with six foot “L” wrap around counter, oven under that counter, total counter space on that side is about 10′ before the “L”, prep sink as well. One of these days I should send you some pics!
I agree with your opinion, Jo. My last house had an island and it just seemed to be in the way of everything suing prep and cleanup. It may have just been a bad design. We put a peninsula in the current house, because there just wasn’t room for an island, and it works so much better. The u-shape is really handy. We did make sure the upper cabinets didn’t result in dead space no one could reach or block the view.
“During” not suing…dang auto correct.
Sometimes you need the storage space and counter space that gets eaten up by the island walk way. Other times, the peninsula is better. In my case, I have a gallery kitchen and I love it. And I can have 4 people cooking with three others hanging out. Or doing prep on the other side of the sink if I wanna be a slave driver…
I agree: A peninsula gives more counter space and base storage. I have had a U shaped kitchen for 26 year and certainly do not regret the design. My peninsula has no upper cabinets. They do however have a corner cabinet with doors on both sides. It is a great place to store dishes used everyday. I put dishes in on one side and set the eating area table from the other. It has saved me countless steps. I would find an island much less efficient.
There is no always right answer but in the design shown I would not go with the island. Dated or not in this instance the peninsula yields
a lot of storage and counter area and seem to make the most of the space.
I must add that some of us get a bit tired of the industry telling us new is better. In a few years this look may be dated.
Im actually going to write another response to your last blog here even tho its not the subject today as Ive been out of town.
I would like to see more training videos offered on not only colour but subjects like…..how to know whats a classic design or a trendy one in say light fixtures or sofa styles or even kitchen designs etc.
Or when you walk in a room how to you know what
stays and what goes and what gets painted to create the look and mood you want? And what elements create what styles and moods etc.
I bought your renovate with confidence videos and they were FABULOUS!!!! Tho I need to watch them slowly and take notes….really study them like a college course. People really missed out if they
didnt get those!
Also there was one on utube that I thought was Design to best the winter blues that showed the picture you used to decorate that mans living room with before and afters…..It blew me away how good it looked.
Also your video on how to use large paint samples is really good for us non decorators. Anyway subjects like that to teach us “how to” are very important and informative to me.
My kitchen doesn’t have an island but has a peninsula. It contains my sink and looks out onto the dining room. There’s also a 9in backsplash that’s topped with a wooden ledge. It blocks the view of any mess that might be around the sink.
Since I’m currently getting new counters, I thought it would be a good time to eliminate the ledge & backsplash and extend the counters so it would accommodate some stools. But my husband vetoed my idea. But at least I’m getting new countertops.
Hi Maria. This is a very interesting article!
Have you ever had a client update their dated tiles by coloring the grout a different color with those colored sealants? I think what makes those 80’s cream colored tiles look so bad is the dark grout! (We inherited tiles like that in our house–cream colored tiles with dark brown grout in the entry! Tile that light colored was so hard to keep looking clean, btw.)
I am thinking of trying a colored sealant on the grout in our bathroom. Just wondering if you or anyone has ever tried it.
I thought that the island really seemed to improve Kelly’s kitchen layout, but upon closer inspection it appears that it is a bit close to the refrigerator–it looks like there is only three feet in front of it, and the refrigerator is shown as if it is only as deep as the cabinets. Even those small counter-depth refrigerators have the doors sticking out past the cabinets (or you couldn’t open them!) Is there room to push the island back some?
I really tried hard to squeeze an island into my kitchen during our last minor remodel, but just couldn’t make it work well. I ended up adding a peninsula with seating for four! There was a sliding glass door in the way, but we made it work by angling the peninsula out at a 45 degree angle to avoid the slider. It also made for a longer peninsula that way anyway!
Keep us posted on this interesting remodel!
I’ve seen too many kitchens where islands seemed to be added as an afterthought to an older style plan, and really didn’t contribute to, and actually impeded, a good use of space. (As if the builder decided to update his home plans by adding an island without reworking the plans the way they should have been!) I do like islands in general though!
Ah, lucky Kelly to have GCs in her family and now a home with great bones. As in the midst of upgrading my own spaces (without the assistance of a designer) and due to the floor plan of the house itself (traffic flow and aesthetics) one idea that I am toying with is NOT adding an island and basically work with the current U-Shape layout that has floor to ceiling pantry cupboards on its opposite wall. That said; as it does have a peninsula and the eating area is adjacent to it and open off of it is a solarium (or breakfast room I believe they are referred to now) my choice in cabinets/counter tops/flooring/lighting hopefully will accommodate the addition of one if the next homeowner wishes to do so.
To summarize, Islands are not my personal preference unless they are going to be a real work horse but to each their own as to what works best for them and their life style. Super post Maria as being the kitchen and all it appropriately gives me ‘more food for thought’ …. ☺.
Loving Crystal’s kitchen BTW as IMHO you did a fabulous job! -Brenda-
P.S.: The eating area is now equipped with a huge oval table which seats plenty far more than any island would, plus it is the perfect counter top height for baking tasks such as rolling out dough or kneading of pastries, cookies, breads etc. which many ‘new’ kitchens seem to lack. Also the space currently provides a series of shallower pantry cupboards for it as well. Decisions – decisions!
I am definitely doting in my old age (LOL!) as I neglected to include; the next home owner could move the eating area into the solarium (breakfast room) since the three spaces are open to one another and best described as being a reversed L-shape.
I’d put the stove and hood where the refrigerator is and put the refrigerator on the end wall where the stove is. Currently it is too close to the island and it is too “heavy” visually. Islands are good, I get a lot of function with the island in my new house, but too often I see an island for the sake of an island when a table in its place would serve the same purpose.
@Bllp: Re switching placement of the fridge and stove provided dimensions would accommodate it, I would be tempted to consider the same unless the fridge is ready-paneled and blends in. As for the design of stove I would ‘consider’ a slide-in and position it not necessarily centered with the Island as I feel counter space on each side of a stove top/range is a must … plus equip it with either a ceiling mounted extractor hood (i.e.: Westin Stratus / remote controlled) or a design that had a built in one that in turn could give me more options of upper cabinets/shelves. The new Island then could house a microwave and I’d perhaps consider a pull-out hide-away table on its end to offer another option in counter-height for other tasks (i.e.: as mentioned in my previous comment, extra surface for landing/serving etc.) Lower cabinets flanking the stove could accommodate pots ‘n pans etc.
No room in my little kitchen for an island and no real room for a built-in peninsula (cabinets end less than a foot from a patio door) but I desperately needed more counter space. I ended up getting matching Origami counter-height butcher-block top carts on casters. I get my extra counter space on top, the two shelves for each cart provide good storage and I get to do a bit of French skirting to hide the sides. Not everyone’s cup of tea but it fits my plan for a sort of casual country kitchen.
Wow. Lots of changes in her home! I would have kept the corner sink( in our just redone kitchen I moved ours to the corner) as I find them a great way to use the corner and those two windows are to die for. Peninsulas come and go (grandma had one in the 60s- no seating). Moved alot and lived with all the major shapes of kitchens except for the single wall galley. Two of those were peninsulas – one which we put in and it had three stools on one side. The wall above it as discussed above… A glass fronted two door wall cabinet that was for display items only. I find peninsulas without seating as odd and btw guests end up leaning on them so why not sit there too? I have a love hate relationship with islands. 1. They cannot breakup the kitchen triangle. I hate having to go around and I always bump my hips. 2. Clearance as some have noted is key. You need to be able to stand in front of the appliance across from the island of course – when you are opening the door. Kitchen I lived in you could not have both side by side ref. doors open at the same time as there was no way I could back up without hitting the island. You also should have room for someone to pass while you are using it. In my experience 4 or more feet works. 3. Function that lends itself to cooking activities. I feel it needs to have an appliance – even a microwave which I consider the 4th appliance ! Or sink. Just for prep or seating feels off to me and I feel in those cases just buy a kitchen cart island. 4. Put an outlet on it please! At least you can use a mixer or blender. 5. Finishes. If cabinetry I feel it needs to work with the other cabinets. At min. Match either the counter or the cabinet style and color. Not doing so feels like a trendy thing. 6. Pay attention to lighting height. You should not have to worry about hitting your head as a guest or working. 7. Anchor it well. Overhangs should have support – it looks odd without and most likely it is needed. And sturdy to the floor – more is better than less. Whew enough on that! For this kitchen I would not go with an island as this kitchen really needs storage. I would do a u shape and the wall that is coming down would now be a half wall- slightly taller. Assuming the sink is going to that new spot- the stove could go across at the half wall and ref. to the back wall. You get function and storage without the need for seating to make it feel right. Good luck on the space and remodel!
Ditto on the corner window!!
SO happy for this post! I will be remodeling house built in early 90’s that has a very cook-friendly kitchen with a peninsula. Hearing the drumbeat of how dated they are, I constantly redraw the kitchen with an island – with unsatisfactory results. The current footprint, with some minor modifications works best. Thank you, thank you for the pictures this morning. I love the tower idea, the confirmation that the tile (should there be that awkward space) should extend, etc. These were truly helpful photos. BONU! I am grateful to read comments of others who like their peninsula. Thanks, Maria!!
We redid our kitchen last year – ended up taking down a wall going from a “U-shape” to the possibility of a peninsula or an island looking very similar to this layout. I’m so glad we put the island in. It allows for better flow and reduces the corner issues someone mentioned above. When company is over being able to put the food out on the island and allows for the best circulation.
Now if I could just pick the backsplash I could say it’s completely done 😉